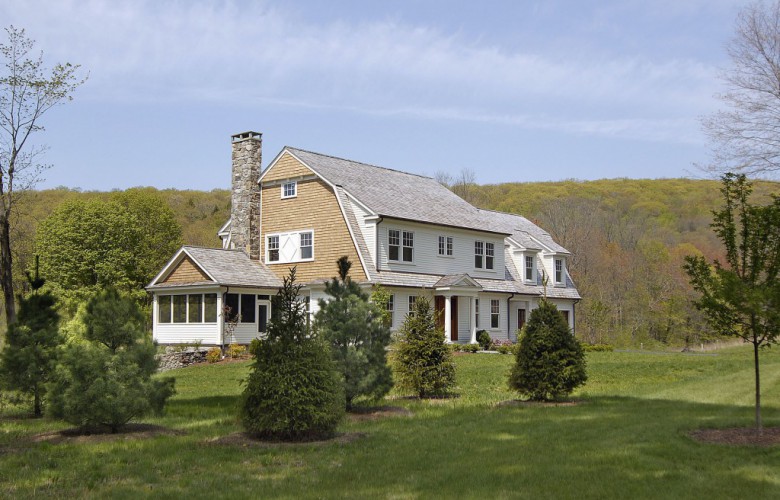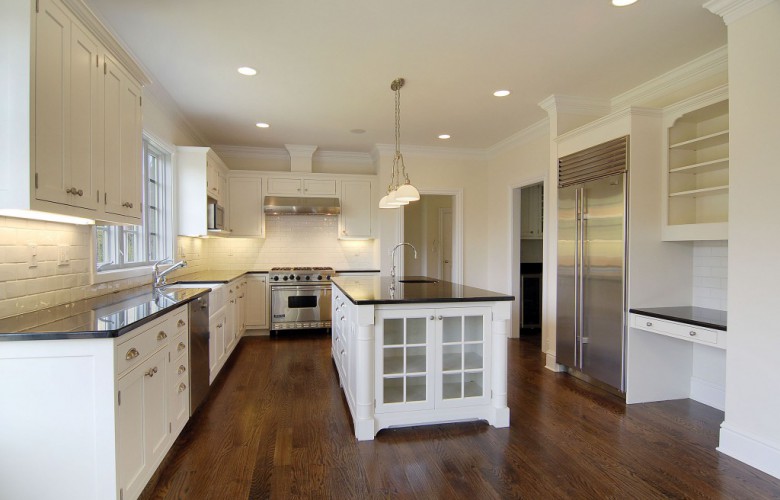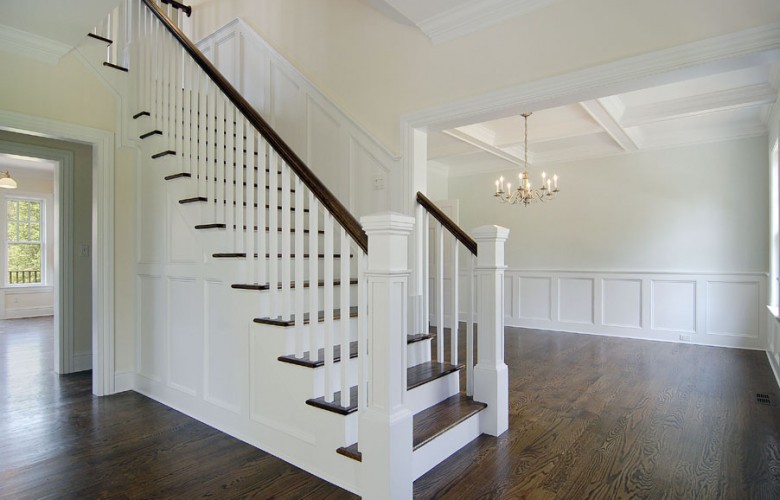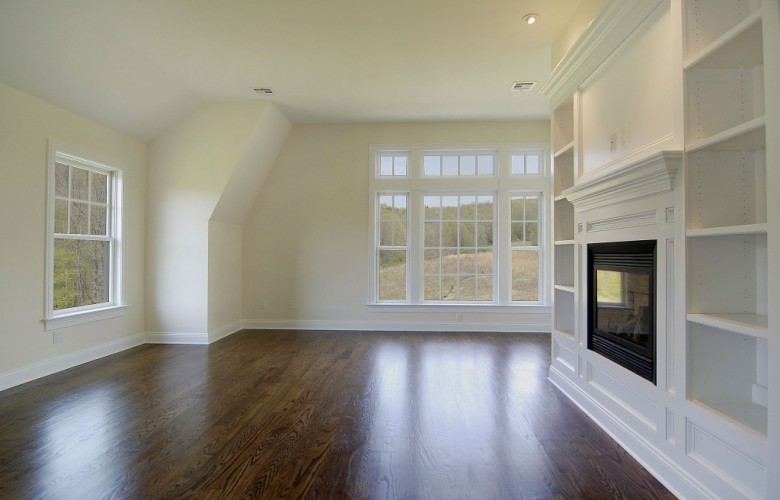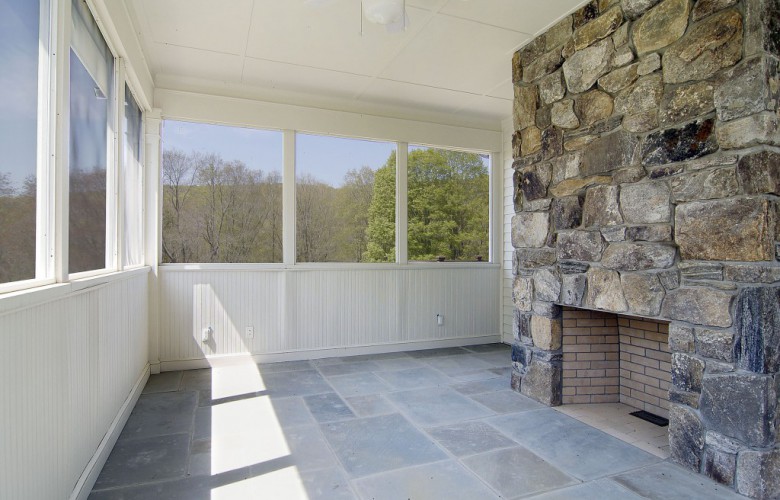Featuring
This spectacular Northeast-facing home features approximately 4,000 sq. ft. living space, 4 bedrooms, 3 ½ baths, a two-car attached garage, screened porch and front porch. Price: $1,025,000. Click here for additional listing information.
Details & Amenities
Landscaping:
Raked and seeded lawn with bluestone walks, material/labor allowance
Insulation:
Exterior walls: R-19 fiberglass
Attic and garage ceilings: 9” of R-30 fiberglass
Flooring:
4” oak quarter-sawn floors on 1st and 2nd floors including kitchen and ½ bath, Carrera marble tile floors in bathrooms, ceramic tile in laundry and mudroom
Millwork:
Crown molding and 7” baseboards on 1st floor, 5 ¼” baseboards on 2nd floor, flat panel wainscoting at entry, stairway, second floor hallway and dining room, built-in custom cabinetry
Doors and Hardware:
True six-panel, solid core doors throughout including closets, Baldwin solid brass hardware
Staircase:
Solid oak 3 ½” rails and treads with painted square balustrades, risers and built-up posts
Kitchen:
Custom wood mode cabinets, marble counters with 6” back-splash, Kohler porcelain farm sink and garbage disposal, 6-burner Wolf gas range with oven, Subzero refrigerator/freezer, center island with butcher block top, dishwasher, beverage center and wine refrigerator, microwave/convection oven
Laundry/Mudroom:
Corian counter top and utility sink, central vacuum system with kitchen crumb collector
Master Bathroom: 6’ Jacuzzi soaking tub with Carrera marble deck, shower with frameless glass enclosure, Carerra marble tile wall surround, floor and curb, separate water closet, custom cabinets with Carrera marble dual vanity tops, Kohler fixtures, full, framed mirror over vanity, 2 wall sconces and 2-3 overhead downlights, heat light/vent
Full Bathrooms:
5’ bathtub with shower in one bath; frameless glass enclosed shower in the other, Carrera marble tile wall surround, Carrera marble counter tops. Kohler fixtures, full framed mirror over vanity, 2 wall sconces and 2-3 overhead downlights, heat light/vent
Half Bath:
Kohler pedestal sink, framed mirror over sink, 2 wall sconces and 1 downlight
Fireplaces:
Gas burning fireplaces in master bedroom and living room, wood burning stone fireplace in family room with gas starter – full masonry
Garage:
Divided Lite wood doors with automatic openers, attic stair, finished walls and ceiling, vacuum outlet
HVAC:
2-zone, energy-efficient oil fire furnace with 330 gallon tank, Lennox Merrit Series energy-efficient hydro central AC, programmable thermostats
Electrical:
200-amp service, decorator light switches and outlets, dimmer light switches throughout, structured wiring for multi-line telephone, data and cable TV services. Phone, data and cable TV services. Phone, data and CATV outlets in all bedrooms, kitchen and family room. Stereo speakers and wiring in living spaces including kitchen
Safety and Security:
Hard-wired smoke detectors and carbon monoxide detectors. Wiring for optional security and fire alarm monitoring system
Other:
Skylight in master bath, coffered ceilings in dining room, ceiling fans in family room and screened porch
